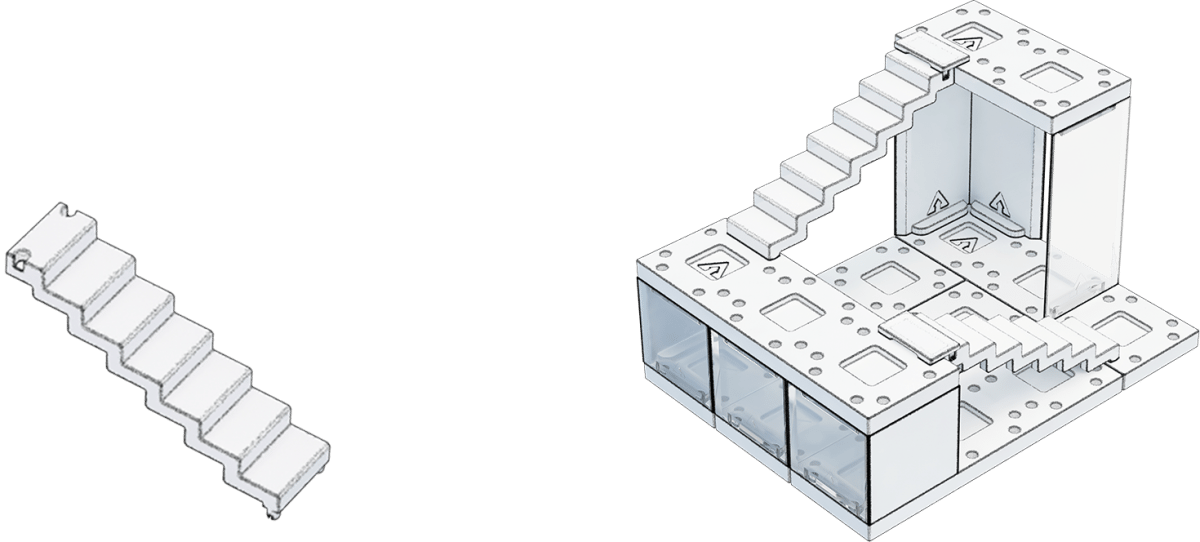Using the inverted and protruding squares found on the top and underside of each module, they can be stacked and overlapped to visualize a site’s topography and also a variety of landscaping features from gradual stepping to steep terracing. Tile components can be added in as a clear way of visually distinguishing the difference between the natural and built environments.
How to use Arckit
Arckit, a platform designed around modern building techniques, is a simple, clean and fast way to build architectural models. In each set, you’ll find a ‘Kit of Parts’ consisting of common architectural components like walls, floors, trusses, columns, and windows. Your imagination upon which these elements are combined, leads to endless possibilities ranging from basic floor plans to full on city designs. Here are some quick and simple tips to help you get started and bring your builds to the next level!
Arckit Components
Standard Modules
Modules have round holes and square sockets to allow easy connections to walls and accessories as well as other module plates, they are very versatile and can be used as floors, roofs, furniture, platforms, etc. The modules can be bolted together with links. It’s best to fasten both ends! Modules can also be stacked too for interesting stepped structures.
Check out some tips!
Stacking Modules
Creating Tilted Roofs
A simple single pitched roof can be built by first creating two different wall heights on opposing sides from one another in parallel. To create that height difference, a combination of using half walls with wall joints will allow you to elevate one side higher than the other. From this point, modules can be linked to create a roof plane; resting upon the top of your assembly to create a single pitch. This method also provides the benefit of being able to lift the roof on and off quickly, easily showing off the interior of your build.
Adding Additional Support
In areas around staircase assemblies or where modules are expected to meet, it can be beneficial to double up your walls back-to-back to provide extra rigidity and support. This technique is especially useful if you are looking to add another floor to your model. A strong and sturdy foundation is always important in order to build up to new heights. Don’t be afraid to add in extra support in the form of walls and columns to maintain your structure’s integrity.
Understanding and Changing Scales
ARCKIT is built upon a standard 1.2m/4ft modular grid to a scale of 1:48, just fractionally smaller than the popular 1:50 scale used in professional practice. Solely using ARCKIT’s half wall components allows you to effectively step down a scale to 1:100 or even smaller. In the end, ARCKIT’s components are versatile and components like walls and modules can be set to a wide range of scales. As always, be cognizant of what you are building and what the appropriate scale would be to best understand and represent it.

Extended Modules
Extended modules currently include curves, angles and large module plates. These not only allow you to build in new ways but also provide a sturdy base for your model. Experiment and see what could be possible!


Extended Modules
Extended modules currently include curves, angles and large module plates. These not only allow you to build in new ways but also provide a sturdy base for your model. Experiment and see what could be possible!
Wall Panels
Wall and Window Panels give the model a professional finish as well as structure. They are featured in solid colours or clear material. Low walls are half-height, giving more flexibility in structure. Columns can provide a vital structure for open areas and places that need more support.


Roofing
Roofing components include roof panels in two different sizes, a roof truss, a dormer panel, roof extenders and wall joints. With those components, you can create window space for attics and lofts or pitched roof designs. Pieces must be placed in the correct orientation by following the clearly labelled "This Way Up" instruction on its underside.


Tiles
These pieces are especially useful for creating a smooth finish to floors, roofs and landscapes. The tiles come as individual modules that can be pressed into the top squared recesses of module components. These also provide an even surface for applying “Arckitextures”.
Tiles
These pieces are especially useful for creating a smooth finish to floors, roofs and landscapes. The tiles come as individual modules that can be pressed into the top squared recesses of module components. These also provide an even surface for applying “Arckitextures”.

Stairs
Half stair components can be joined together to build a full flight of stairs to assembled in a variety of combinations o create U-Shaped or L-Shaped stairs with 'Module' components as intermediate landings.


Textures
Textures allow you to add detailed and realistic finished to your structures such as wood flooring, terracotta tiles, stone walls and shingle aluminium. They can be downloaded from our Free Library and print to the Arckitexture Media Adhesive Sheets provided with certain products from the Arckit range and also available to purchase separately from the Arckit shop.
Textures
Named as Arckitextures, allows you to add detailed and realistic finished to your structures such as wood flooring, terracotta tiles, stone walls and shingle aluminium. They can be downloaded from our Free Library and print to the Arckitexture Media Adhesive Sheets provided with certain products from the Arckit range and also available to purchase separately from the Arckit shop.

